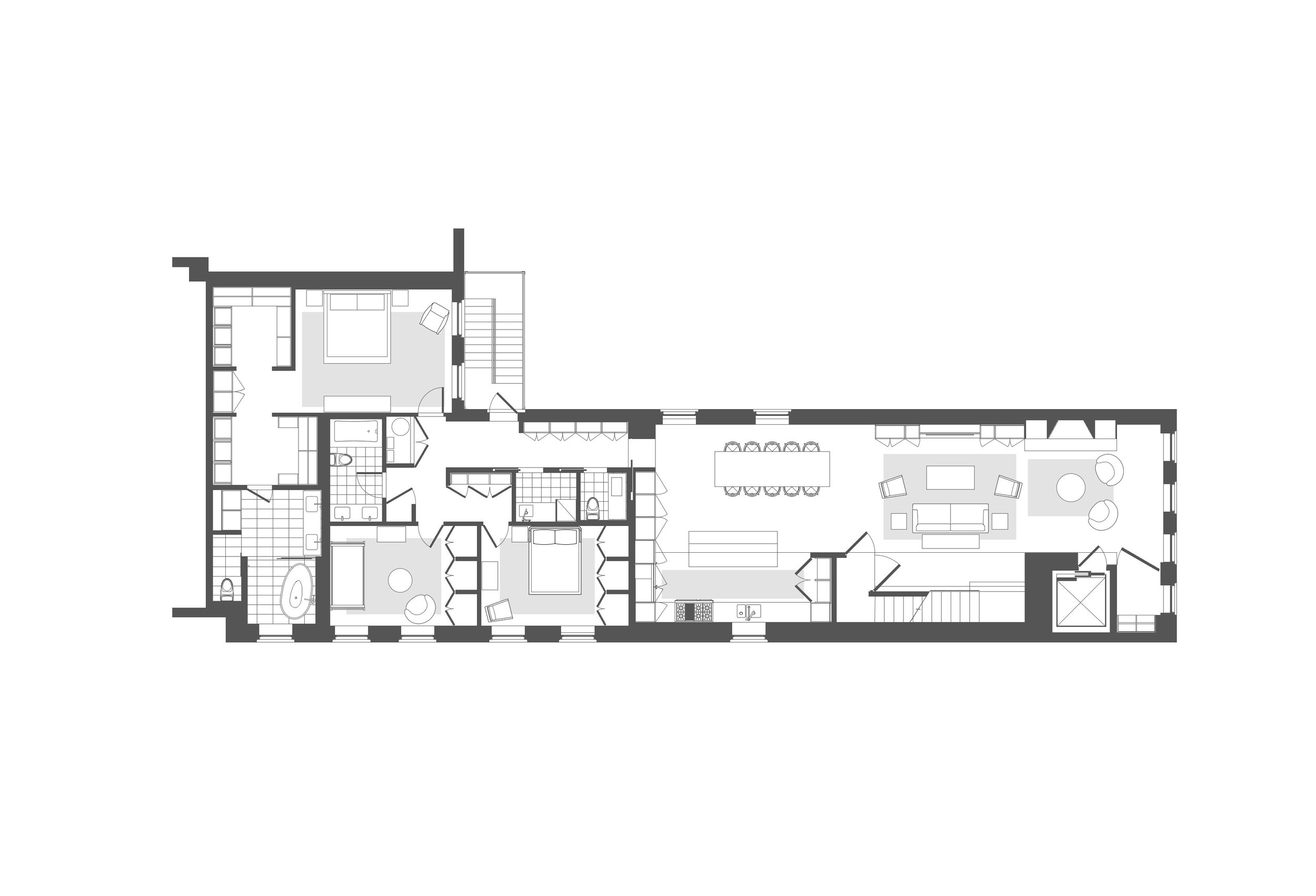








Union Square Loft
Occupying the top floor of a classic loft building, this project is composed of 3,000 square feet of living space and a roof terrace of the same area. The principal design challenges were to preserve the open nature of the loft and to integrate the outdoor space into the living areas below while meeting the requirements of a growing family.
The apartment’s living, dining, and kitchen spaces, which employ a rich material palette that includes cerused white oak and flamed granite, are organized around a large stair leading up to the roof terrace. This aperture doubles as a light monitor, washing the living spaces in abundant daylight. The stair itself, made of board-formed architectural concrete, provides a striking, yet gracious connection to the roof terrace above. The bedrooms and primary bathroom also feature skylights that visually connect these spaces to the outside.
The expansive terrace, surrounded by the rooftops of Union Square, features extensive plantings along its perimeter to create an island of calm in a bustling urban environment. Amenities here include a large wood-and-steel pergola as well as a variety of zones for entertaining.