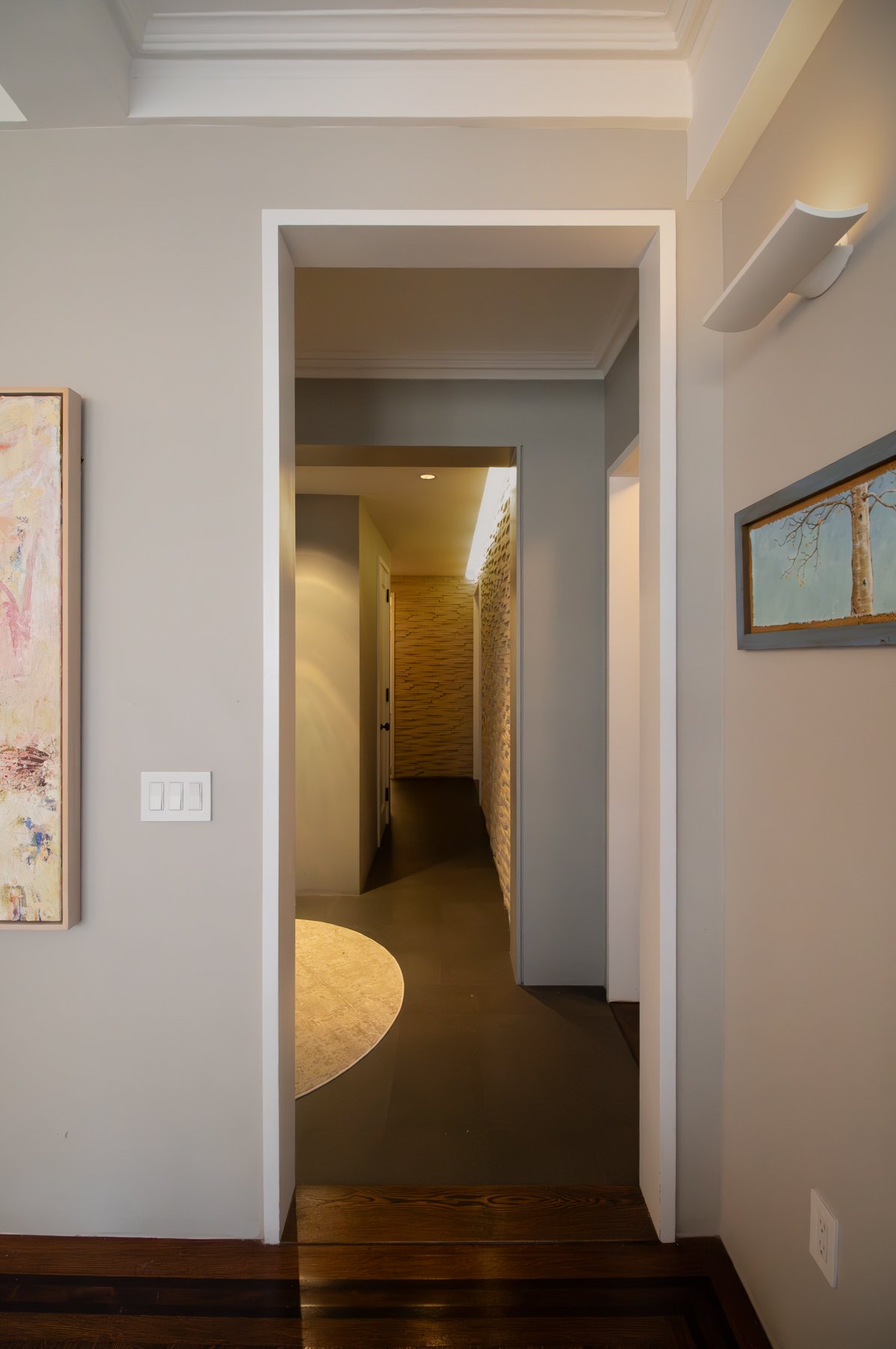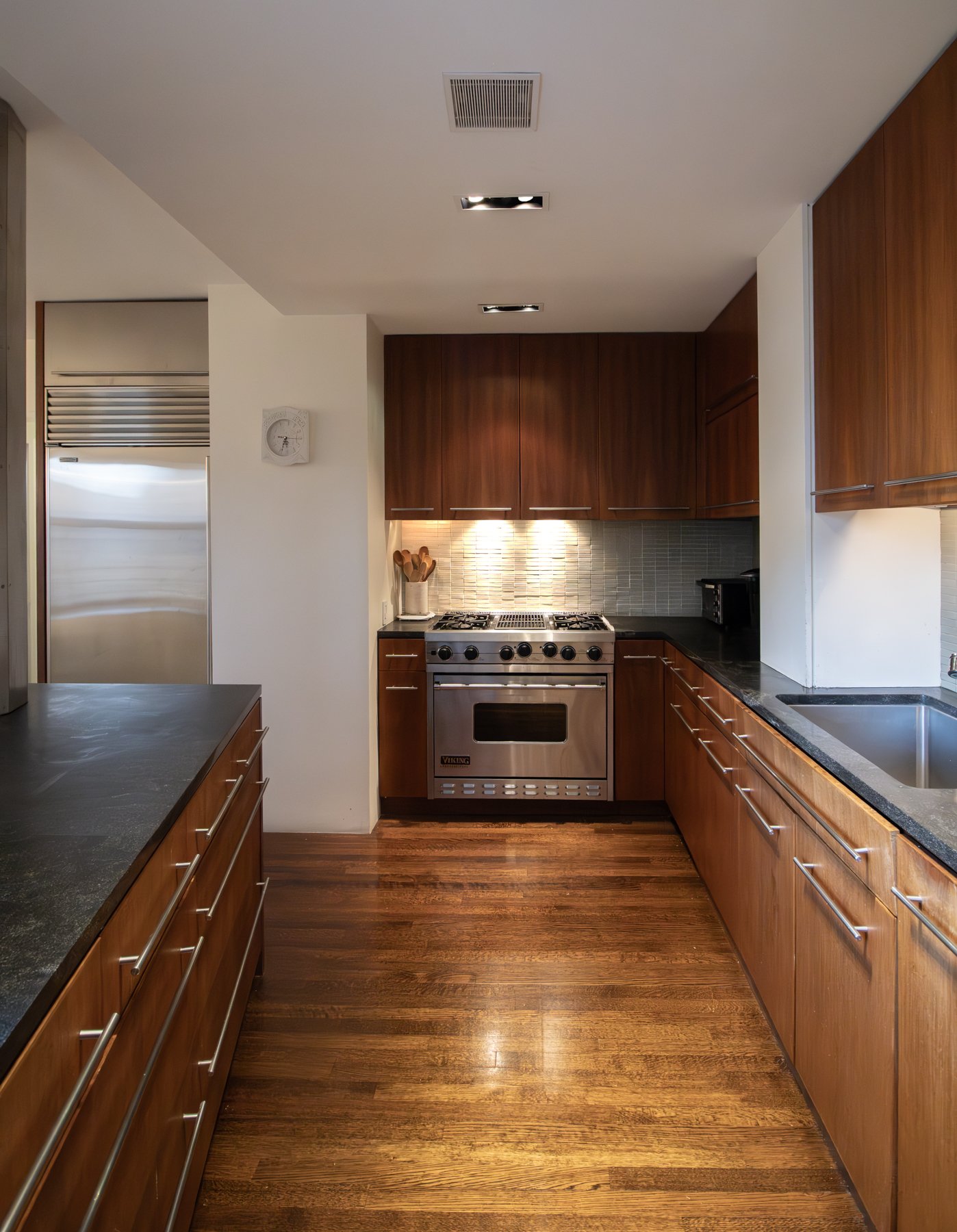





West End Avenue Apartment
This 3,000-square-foot apartment is the result of the combination of two smaller units in a prewar building on Manhattan’s Upper West Side. The building was originally planned for one apartment per floor, but as the Great Depression set in, the developer opted to divide the floors into two smaller units. Unfortunately, the insertion of additional building services precluded a return to the apartment’s originally intended layout. Nevertheless, as with any combination, a central goal was to integrate the two units into a cohesive whole.
With the new layout, public spaces occupy the width of the entire building and look out to the avenue below. A service core creates separation between the living spaces and the apartment’s four bedrooms as well as other private spaces.
Room sizes and configurations were maintained to preserve the existing beamed ceilings and floor patterns, though adjustments were necessary to accommodate new closets and bathrooms, as well as a central AC system. In addition to preserving the original floors to the extent possible, existing plaster mouldings were repaired or recreated where necessary. Another design goal was to develop details that were appropriate to this type of apartment and in harmony with the underlying character of this type of building without necessarily mimicking what was in place.
A new kitchen with quartered teak veneer cabinetry and an adjoining dining area, as well as three new bathrooms, were treated in a contemporary manner and serve as a counterpoint to the apartment’s more traditional spaces.