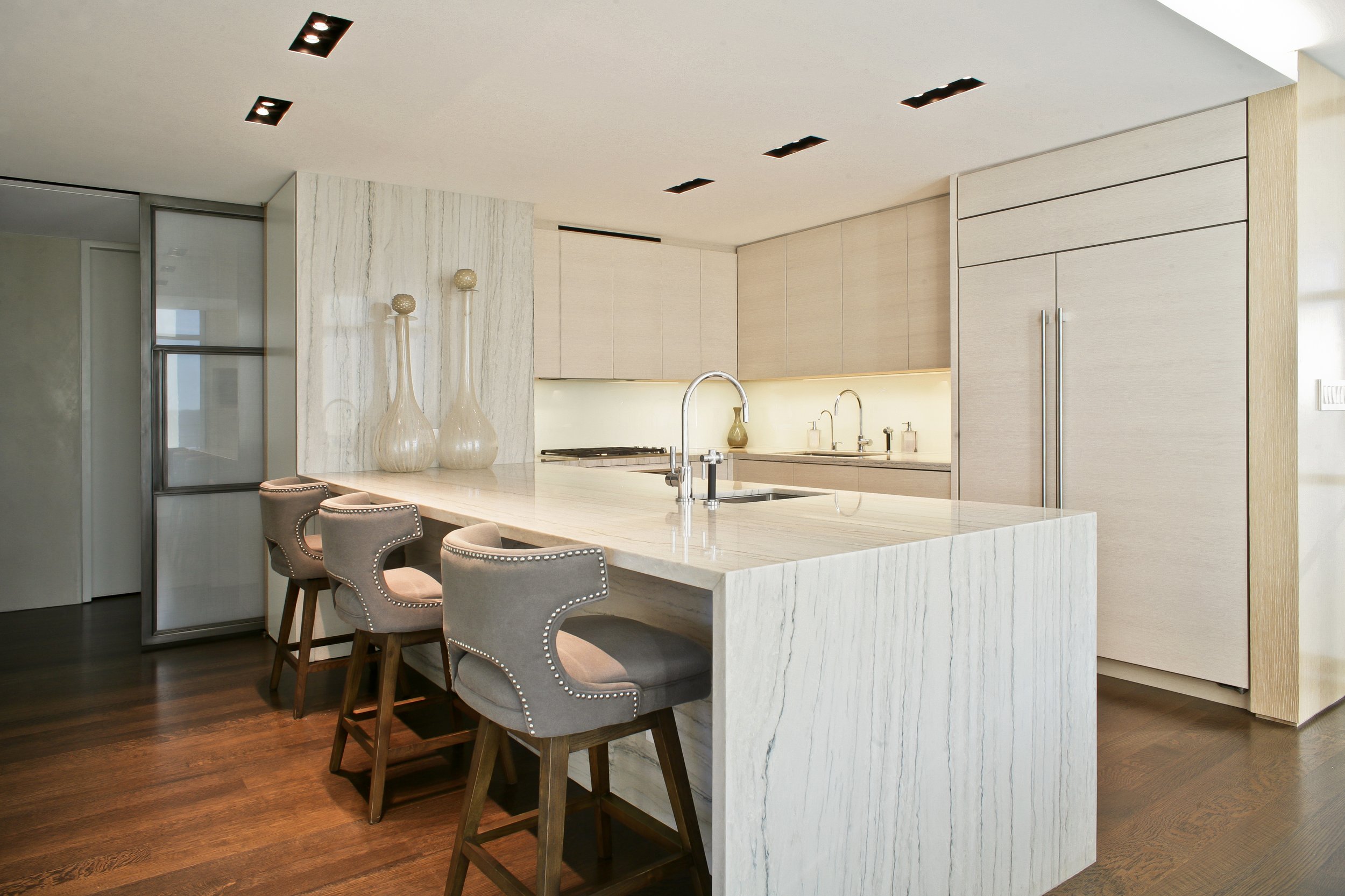









Riverside Drive Combination
This renovation consisted of carefully combining two adjacent duplex apartments on Manhattan’s Riverside Drive to produce a spacious and elegant new home. As with all apartment combinations, the challenge lay in designing a cohesive apartment that now functions and feels as if it has always been a single unit rather than an aggregation of smaller ones.
To make this possible, an extensive re-routing of plumbing lines within the party wall between the original units was undertaken to make room for a large central kitchen that is the heart of the new apartment. Cerused oak panels clad the outer walls of the kitchen volume and serve to visually anchor the surrounding living areas that flow around it. Each of these spaces has access to the terrace that wraps around the apartment and offers expansive views of the city and the adjacent Hudson River.
Bedrooms and other private spaces occupy the upper level and are organized in two wings with the children’s bedrooms and playroom at one end and the primary suite and guest room at the other.
A rich material palette of rift oak, blackened steel, sandblasted stainless steel, venetian plaster, and natural stone was used throughout the apartment to create a casual, clean-lined atmosphere.