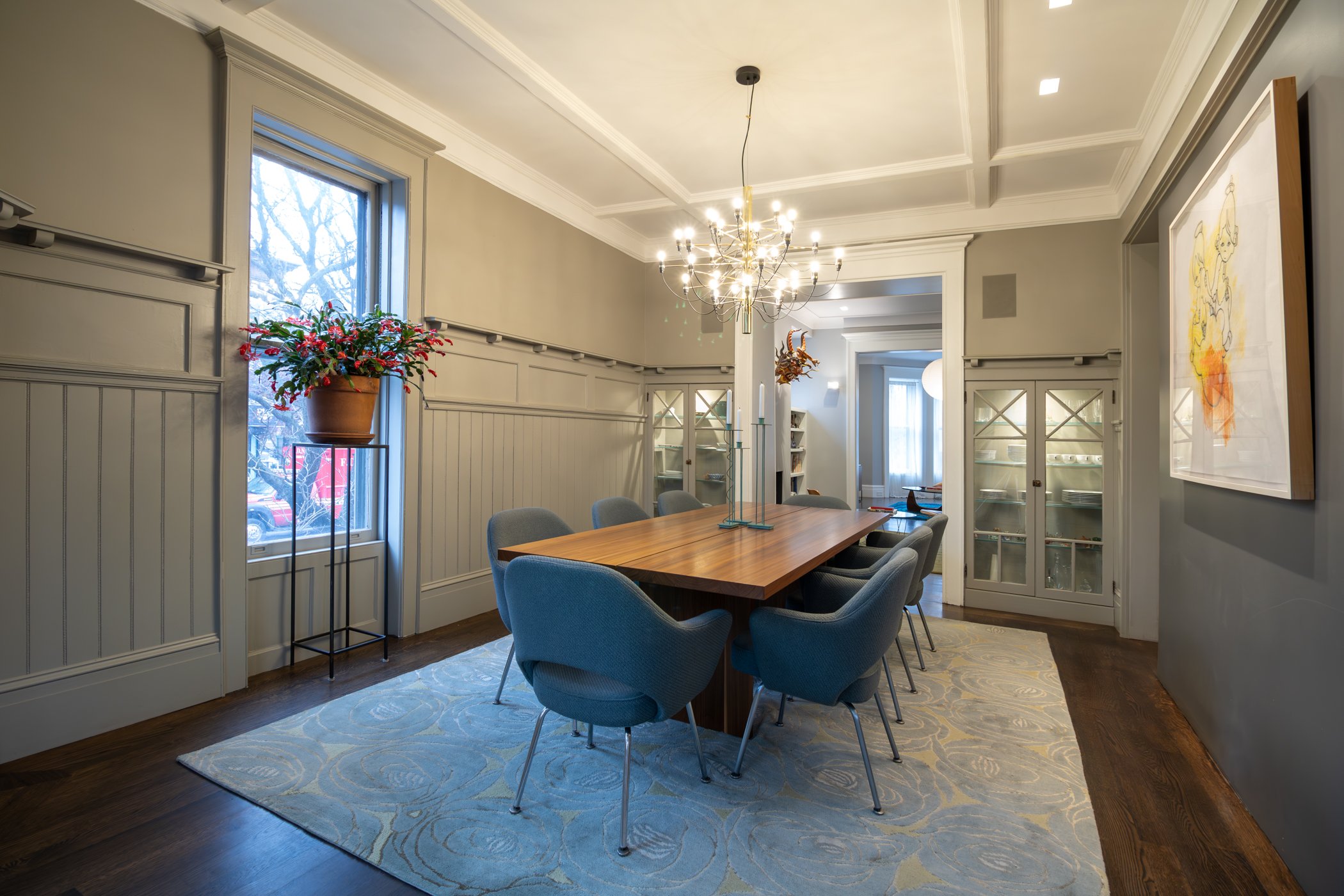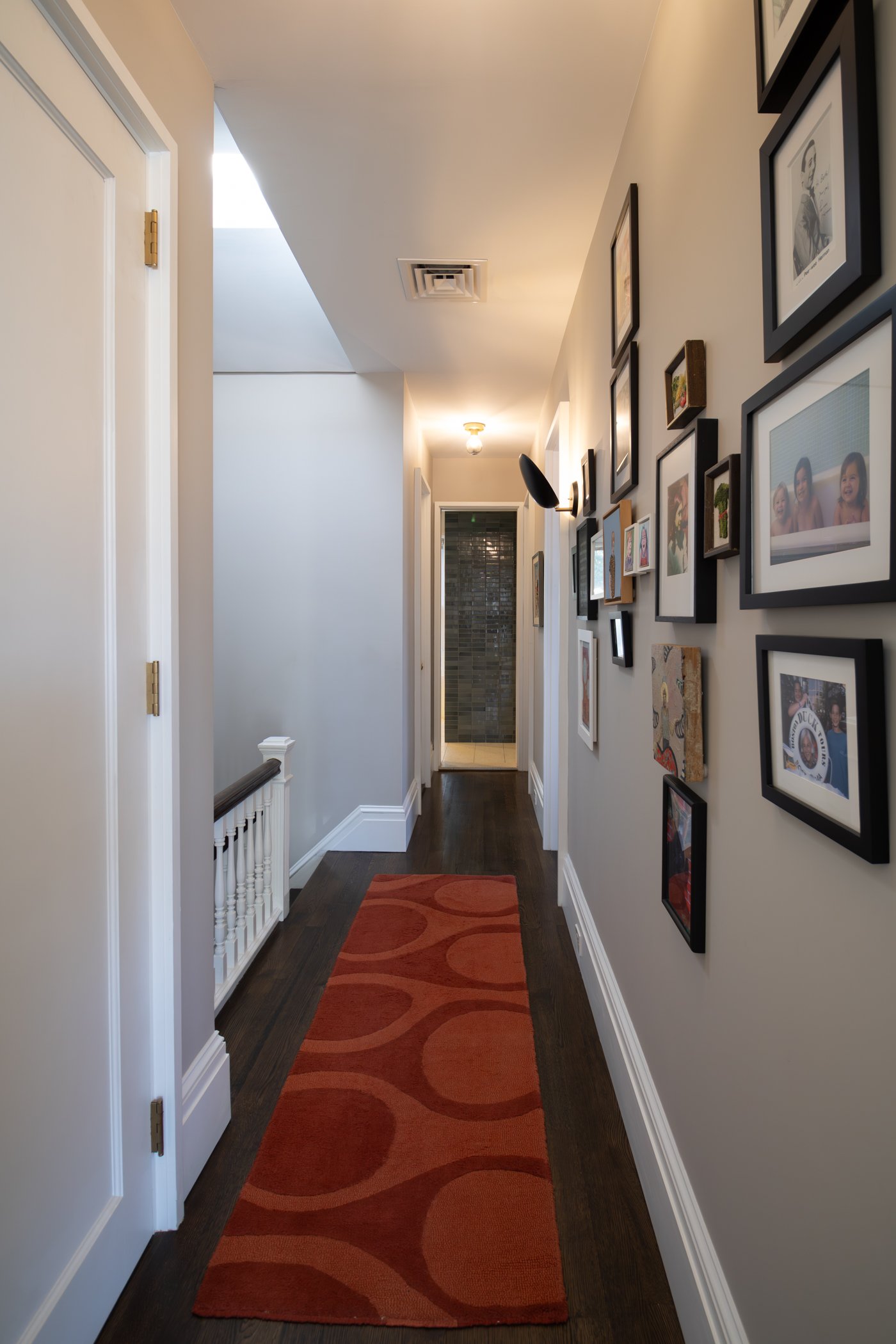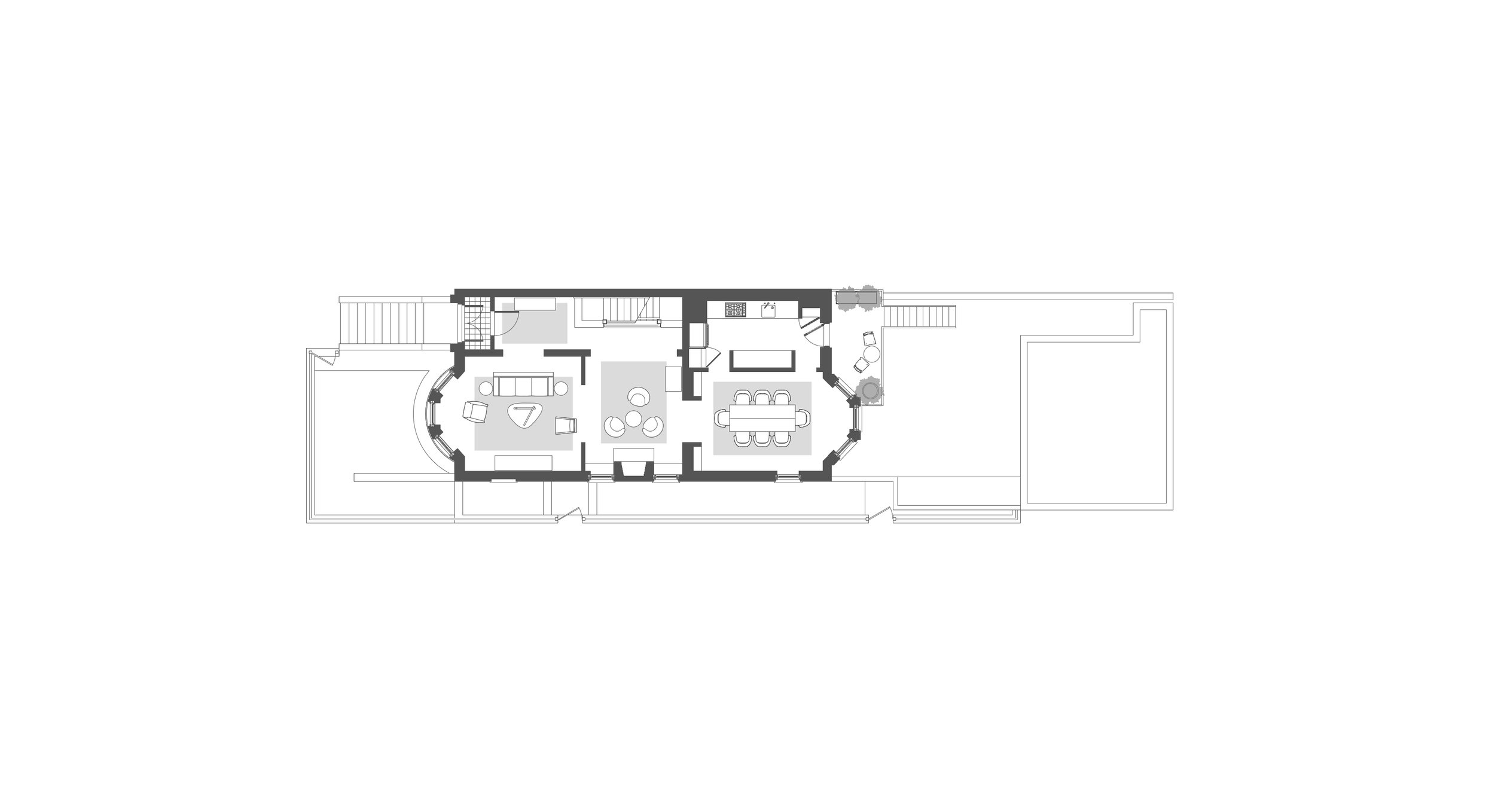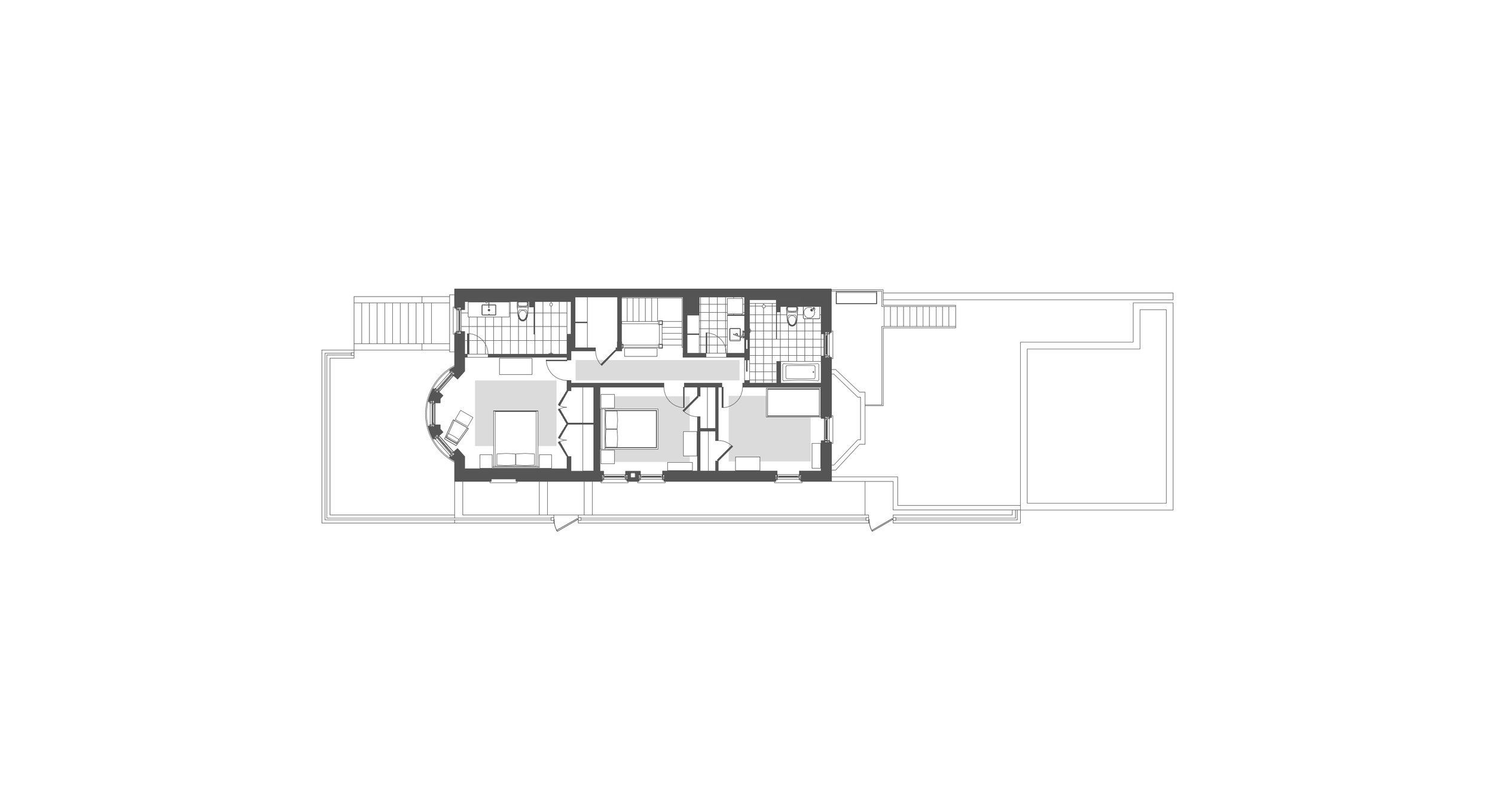










Brooklyn Townhouse
This 3,200-square-foot, three-story townhouse sits in the Lefferts Manor neighborhood of Brooklyn—an enclave that was developed at the turn of the 20th century and comprises eight blocks of single-family residences. It is one in a row of five limestone houses with barrel fronts that was built in 1910 by Benjamin Driesler, a noted Brooklyn architect of the day. While the building had “good bones” and had been well cared for over the years, a complete overhaul was undertaken to improve circulation and bring it up to date.
Though much of the original woodwork and details had long ago been removed, a key objective of the renovation was to respect and preserve the character of the historic building while giving it an undeniably contemporary feel. What details remained—such as the wainscoting and crown molding in the dining room—were maintained and replicated, while elements of previous renovations that detracted from the house’s spirit were removed. On the parlor level (which includes a completely renovated kitchen), the removal of a wall enclosure around the stair to the ground floor resulted in a seamless flow across the main living area and opened the lower level to the rest of the house. In addition, the parlor level stair banister was rebuilt using salvaged components and new turned balusters that reproduced the original design. One of the project’s biggest challenges involved threading new mechanicals and ductwork for a central air system discreetly through the existing structure without disrupting the effect of the high ceilings and graciously proportioned rooms.
On the top level, a generous primary bathroom was created by borrowing space from the over-scaled primary bedroom. An existing, awkwardly configured children’s bathroom (which had resulted from the conversion of a bedroom in a previous renovation) was divided to create a laundry room, while still having plenty of space for a large bathroom with a tub and walk-in shower. The two new bathrooms offer a modern counterpoint to the more traditional adjoining spaces.
A gut renovation of the lower level, which has a separate entrance to the avenue, transformed what had been a dark rec room and commercial beauty parlor into a large, light-filled and open architecture studio with a new full bathroom, polished concrete floors, and new windows that look out onto the adjacent garden.
Of note throughout are new drawn plaster crown moldings, new rift oak flooring, new architectural trim, new doors and hardware, quartered walnut cabinetry, and new fixtures and finishes.