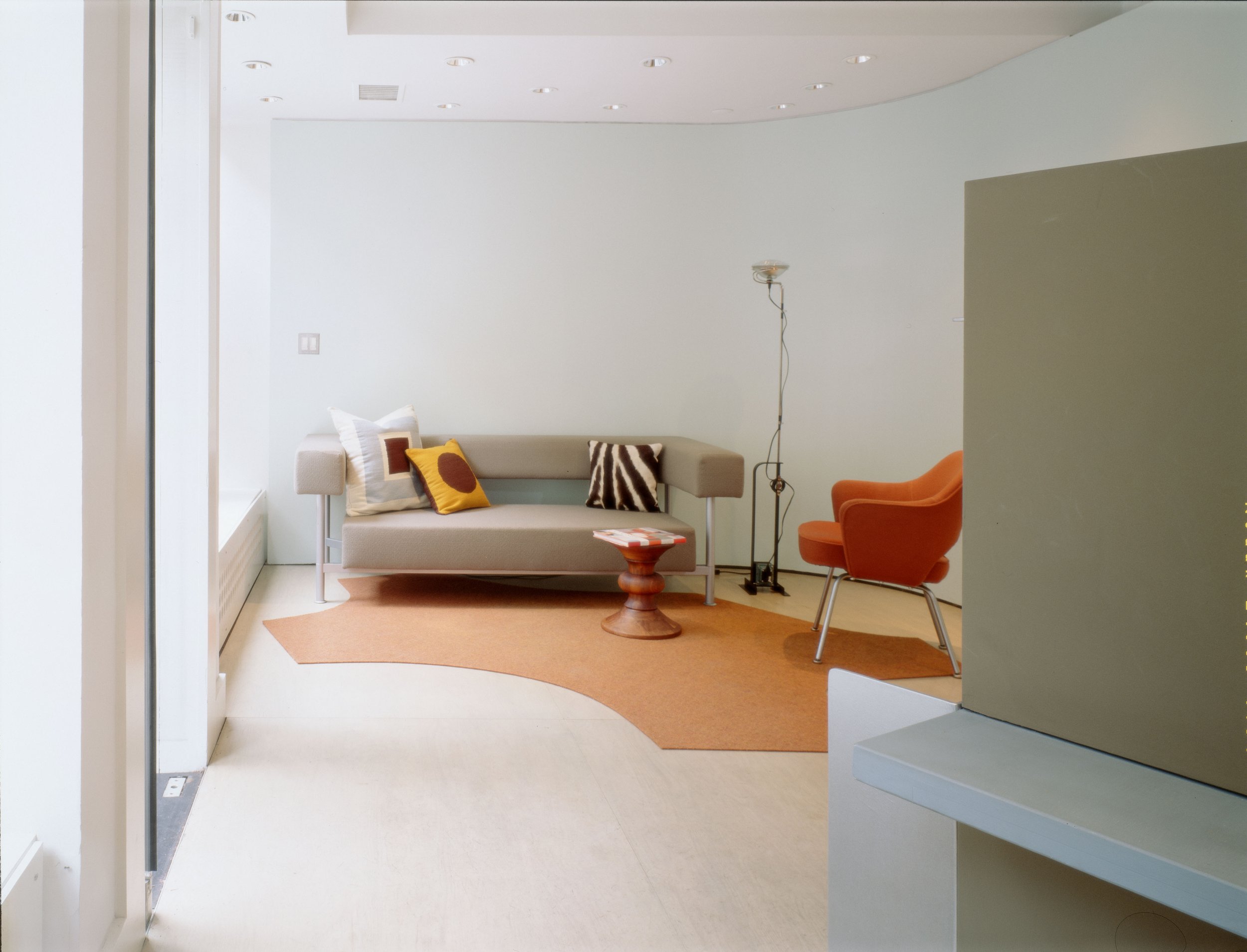




Salon
SALAZAR DAVIS Architects
Occupying two levels of a brownstone on Manhattan’s Upper East Side, this salon was the owner’s first independent venture. A tight schedule and a modest budget required a resourceful approach to both design and execution.
Clients enter the space and are greeted at the lower level where a reception area is situated, as well as retail display and a dressing room. The styling stations on the upper level are organized along the exterior wall to take advantage of natural daylight, which enters through the salon’s street-facing windows. Laminated sandblasted mirror panels, suspended from the ceiling with tensioned cables, separate these stations from each other while, at the same time, permitting light to filter between them.