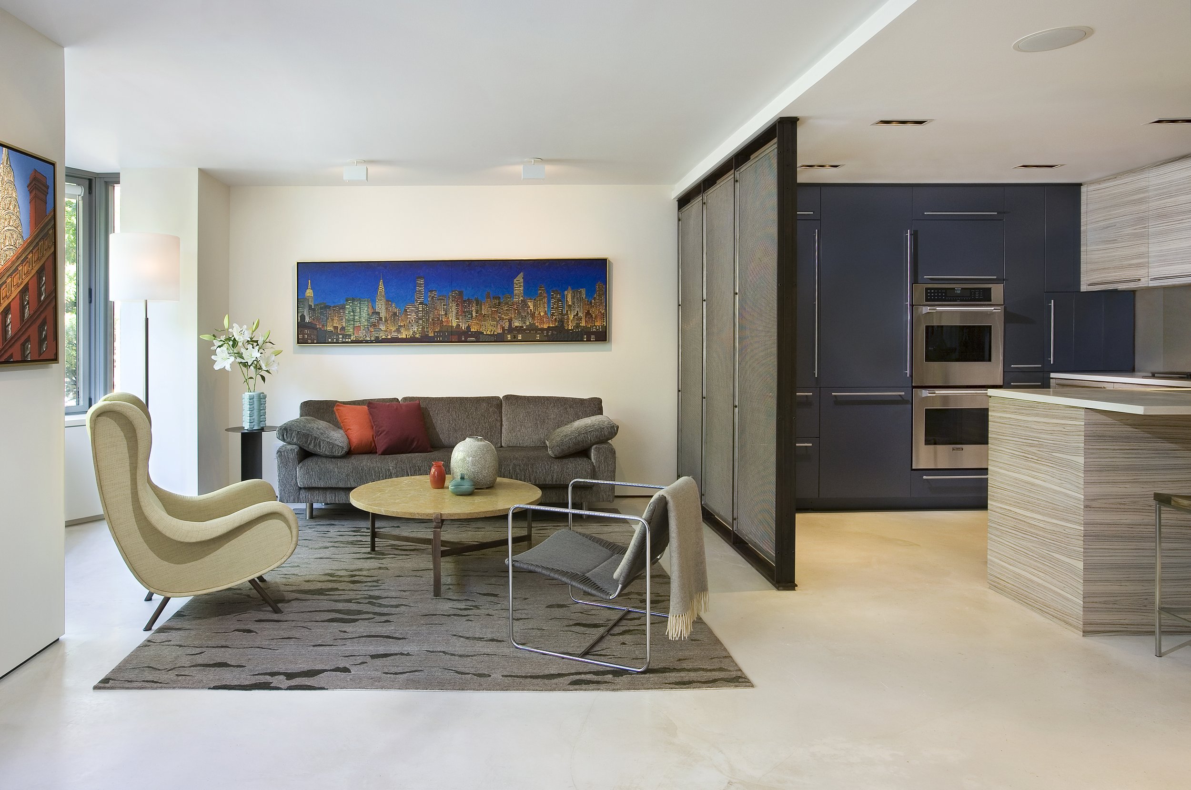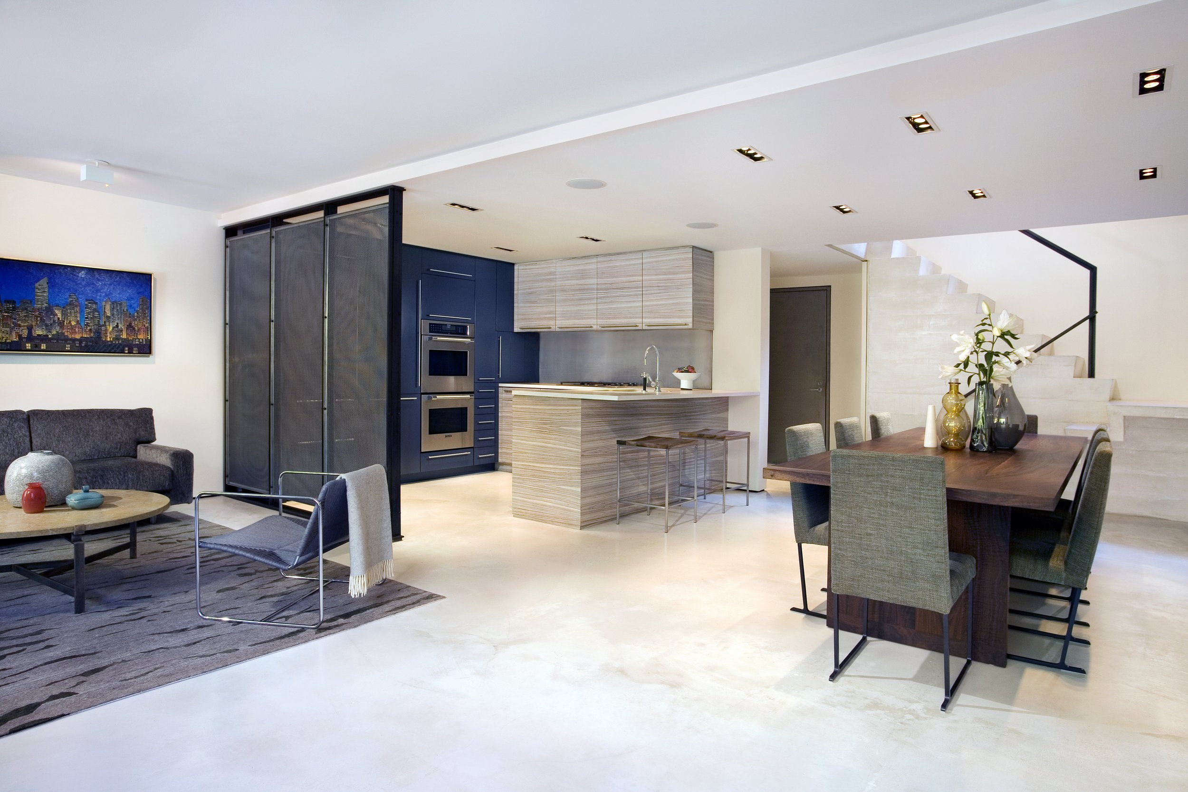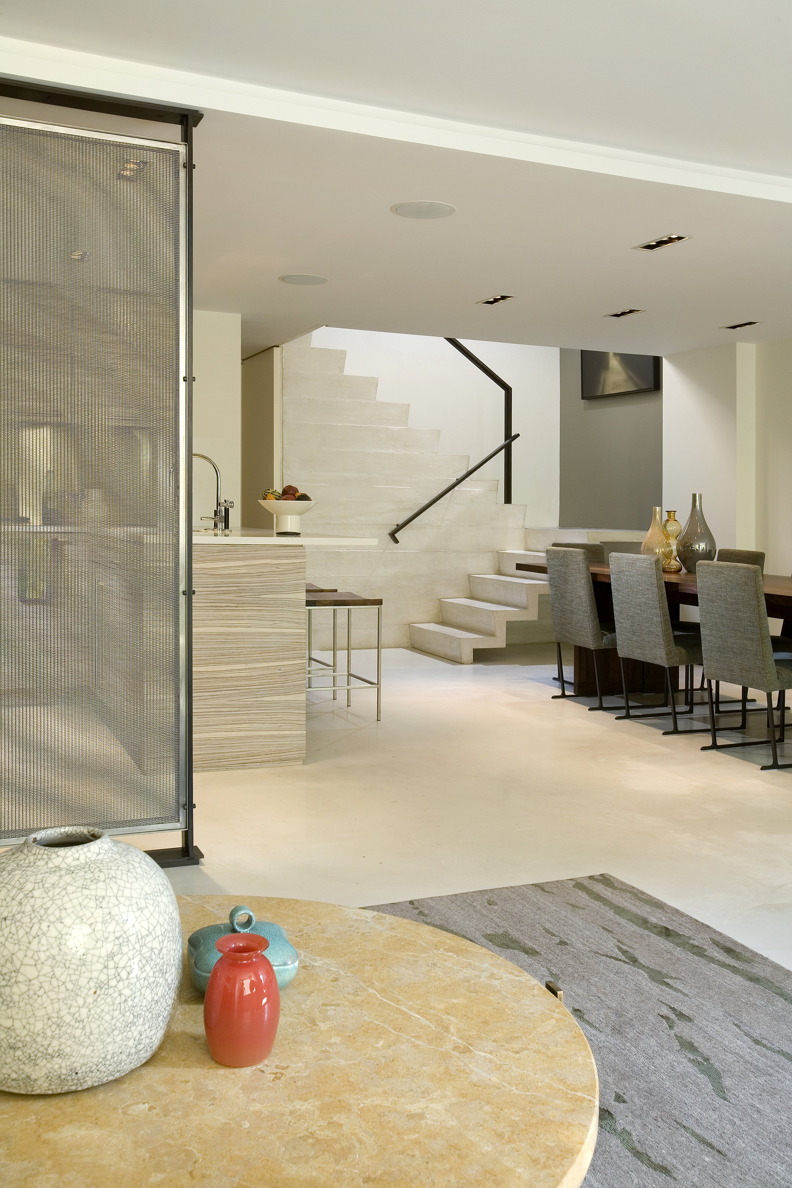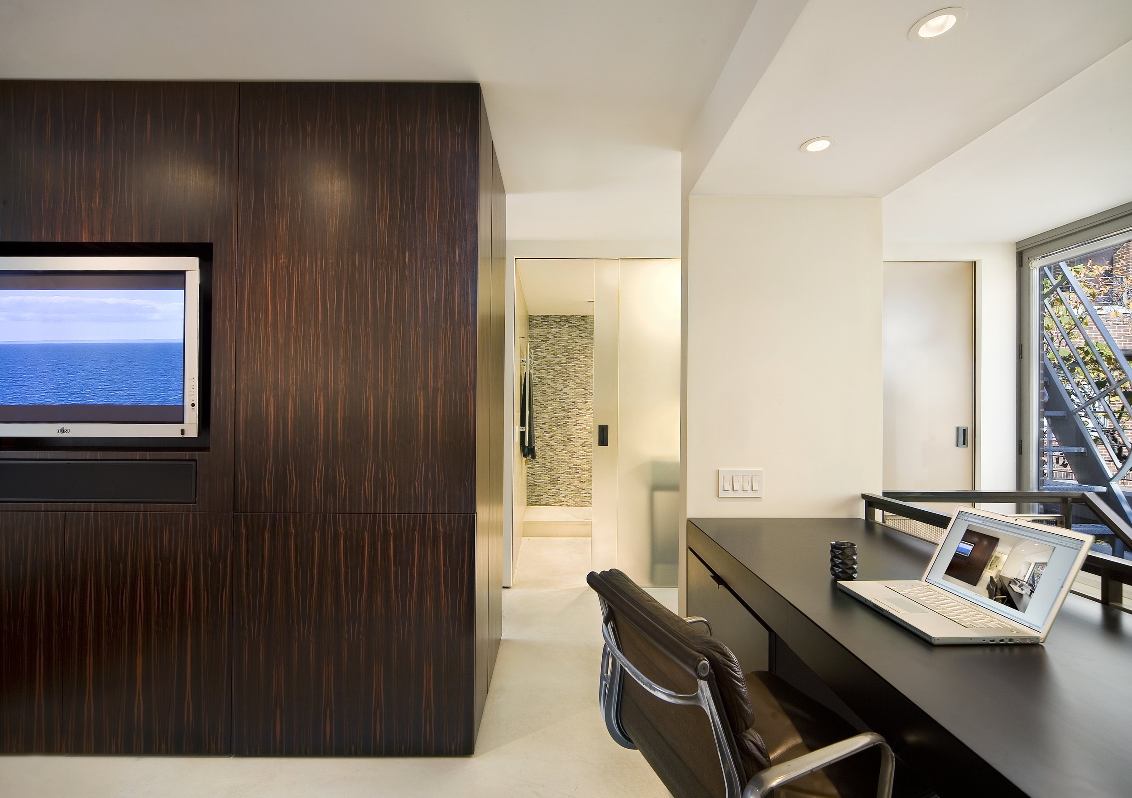











Duplex Apartment
SALAZAR DAVIS Architects
Located in Lower Manhattan, this 1,200-square-foot duplex apartment was completely renovated to maximize natural light and to give the finished space a loft-like openness. The extensive reworking of the original floor plan included relocating the kitchen to open up views from the entry and to make way for a new staircase leading to the upper level. This staircase also allows light from windows on the second floor to filter through to the floor below.
The main level consists of contiguous living and dining spaces anchored by an open kitchen. All floors throughout the apartment are finished in polished concrete, which reinforces the flowing nature of the spaces. Adjacent to the entry is a new cast-in-place, board-formed concrete staircase featuring a simple steel railing that was designed to complement the sculptural quality of the stair.
The second floor was reconfigured to provide the owners with a sitting room and office adjacent to their bedroom. Two separate bathrooms next to the bedroom sit behind a wall of translucent glass, which enables these spaces to borrow light from nearby windows. The divider between the bedroom and the sitting room is a wood-clad volume that conceals storage on the bedroom side and A/V equipment on the other.
Materials include zebrawood for the kitchen cabinets, macassar ebony for panels and doors in the primary bedroom, and blackened steel architectural metalwork throughout.