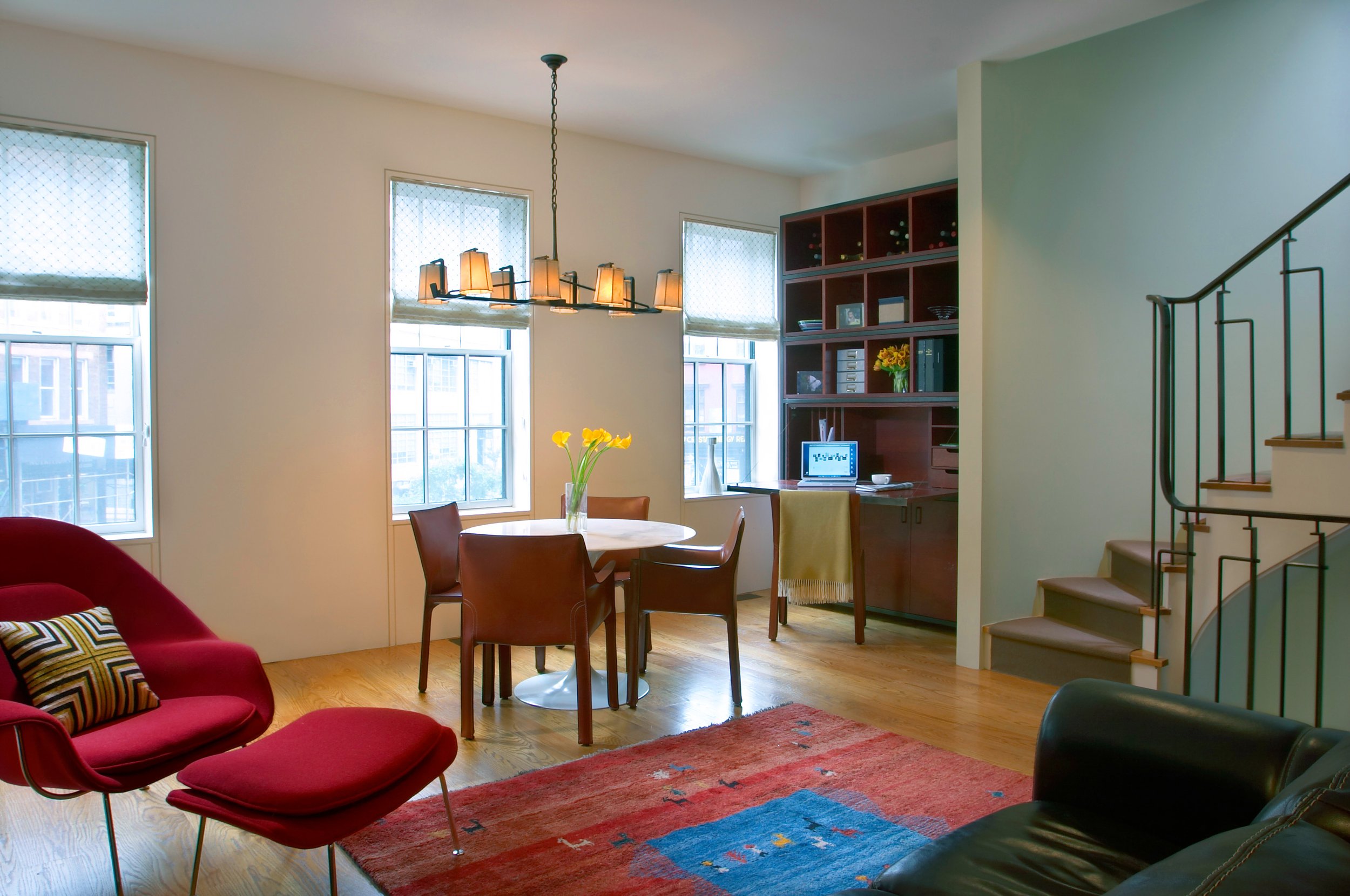







West Village Townhouse
SALAZAR DAVIS Architects
When new owners purchased this small Federal-style townhouse, originally built in 1850, the building was in a state of complete disrepair and required a gut renovation. The resulting project comprises a retail space at street level and a residence on the two floors above.
The house is organized with the kitchen and living and dining spaces on the second level, while two bedrooms and a primary bathroom share the third floor. The stairway extends to the roof, providing access to a terrace through a large retractable skylight.
The central design goal of this project was to develop spaces that, while reflecting the historic character of the original building, use a modern language and accommodate the needs of this young family.
Elements of note include wide-board oak floors, tinted plaster walls, limestone countertops, and blackened steel ornamental metalwork.