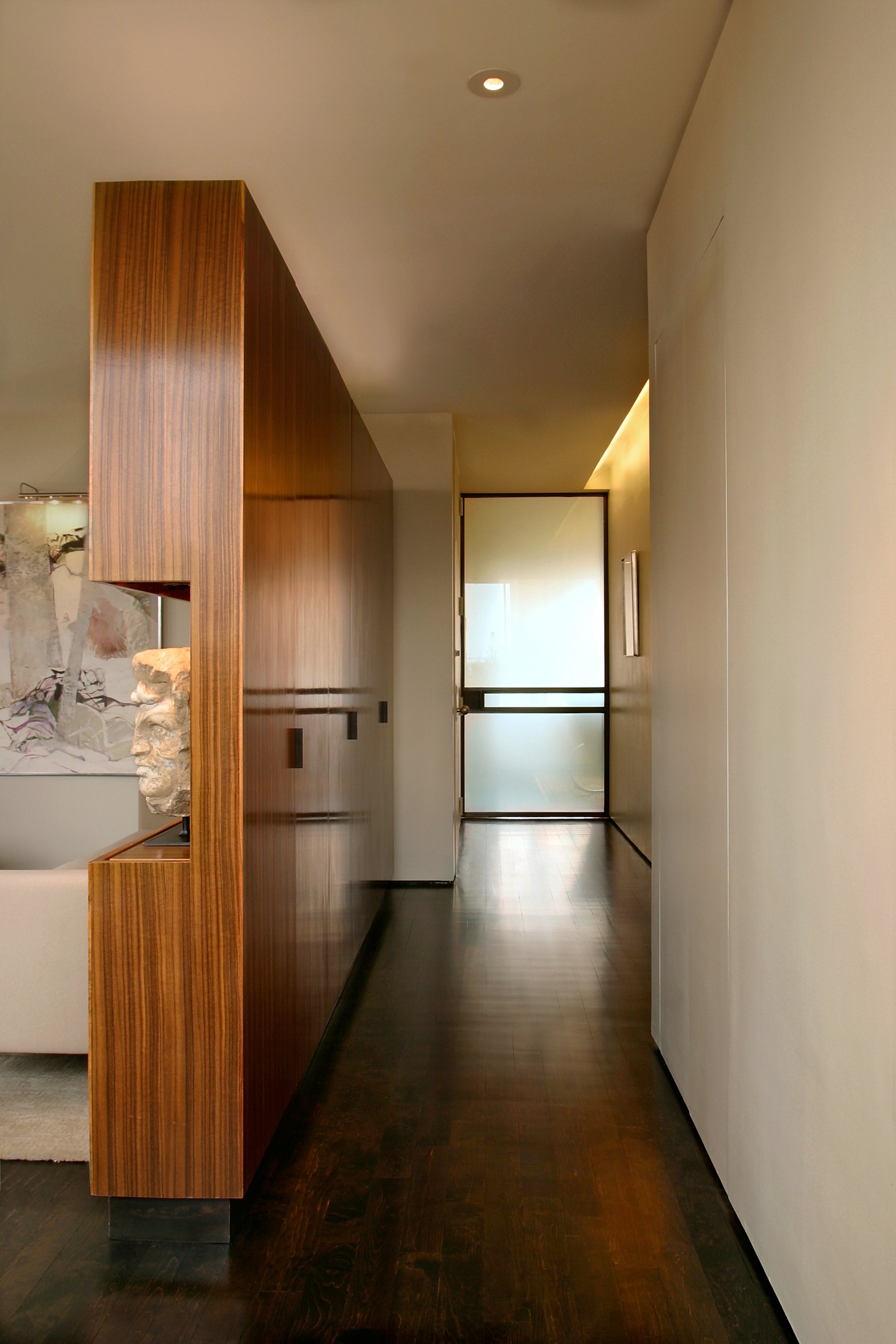





Penthouse Apartment
SALAZAR DAVIS Architects
This 1,200-square-foot duplex apartment is located in a postwar building on Manhattan’s Upper West Side and features a terrace on the upper level with views facing east toward Central Park and south toward Midtown.
The unit is entered on the upper level, which has contiguous living and dining areas, along with a kitchen and a guest bedroom. The lower level is a primary suite. The central design objective here was to maintain a flow between the living spaces. To this end, the guest bedroom, which doubles as a study, can maintain privacy or connect the rest of the apartment by means of a custom sliding glass-and-steel door. Although the adjacent living, dining, and entry spaces are open to each other, a sense of separation is established through the use of a partial height partition clad in Australian walnut. The apartment is noteworthy for is rich details and material palette, including dark-stained oak floors, scratch-coat plaster, handmade tile, and custom concrete countertops.